A wide variety of options to choose from
Floor Plans
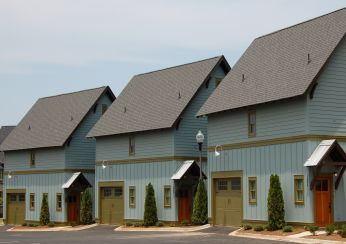
Carriage House
- 1 Bedroom
- 1 Bathroom
1 bedroom carriage houses - 2 stories with open floor plans and tall vaulted ceilings, walk in closets in bedrooms, private balconies, half bathrooms and garages.
Apply Today View Floor Plan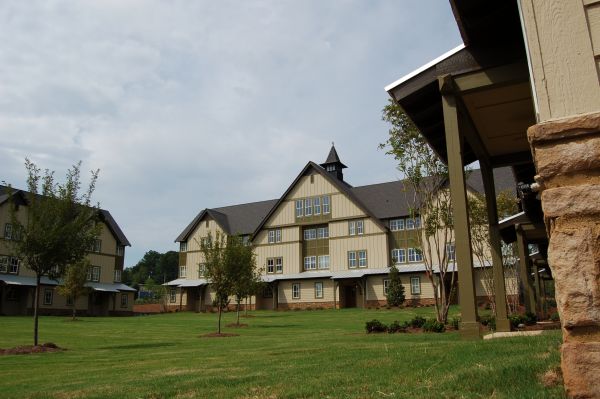
Townhome - 2BR
- 2 Bedroom
- 2 Bathroom
2 bedroom townhomes on the 2nd and 3rd floor of the lodge buildings, half baths, open floor plans.
Apply Today View Floor Plan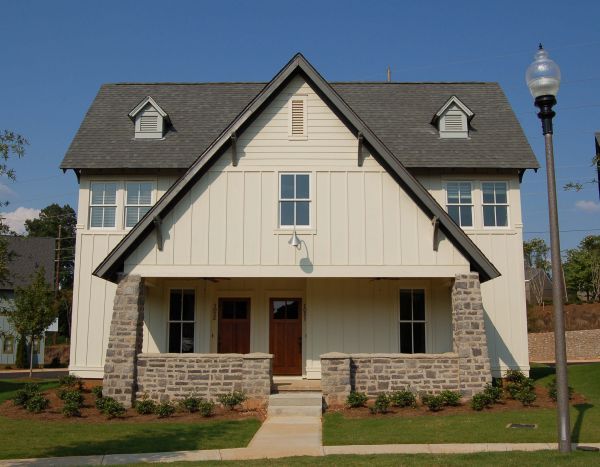
Hackberry - 2BR
- 2 Bedroom
- 2 Bathroom
2 Bedroom duplexes - front and back porches, half baths, bar seating areas in kitchens, walk in closets, large open floor plans.
Apply Today View Floor Plan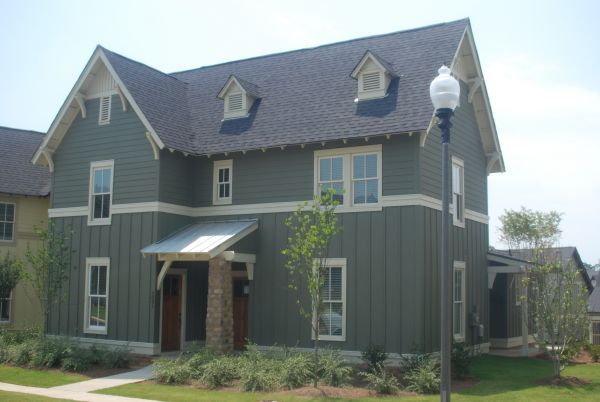
Sugar Berry - 2BR
- 2 Bedroom
- 2 Bathroom
2 Bedroom duplexes - front and back porches, half baths, bar seating areas in kitchens, walk in closets, large open floor plans.
Apply Today View Floor Plan
Hackberry - 3BR
- 3 Bedroom
- 3 Bathroom
2 story cottages - front and back porches, open floor plans, walk in pantries, large islands in kitchens, seating areas upstairs, walk in closets.
Apply Today View Floor Plan
Sugar Berry - 3BR
- 3 Bedroom
- 3 Bathroom
2 story cottages - front and back porches, open floor plans, walk in pantries, large islands in kitchens, seating areas upstairs, walk in closets.
Apply Today View Floor Plan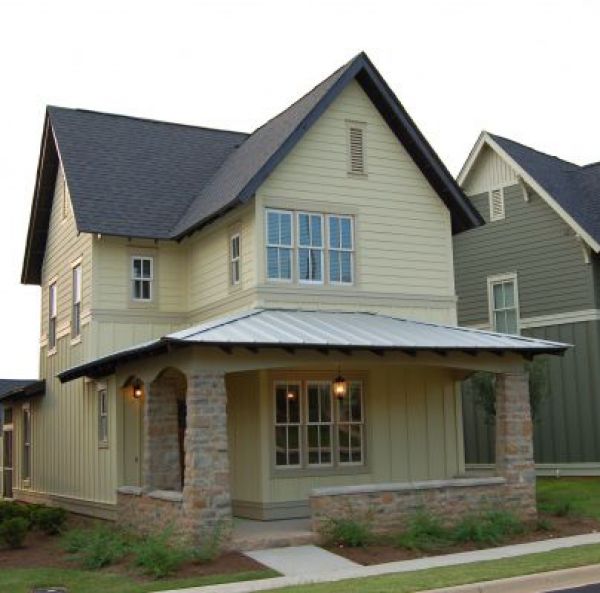
Cypress Cottage
- 3 Bedroom
- 3 Bathroom
2 story cottages - front and back porches, open floor plans, walk in pantries, large islands in kitchens, seating areas upstairs, walk in closets.
Apply Today View Floor Plan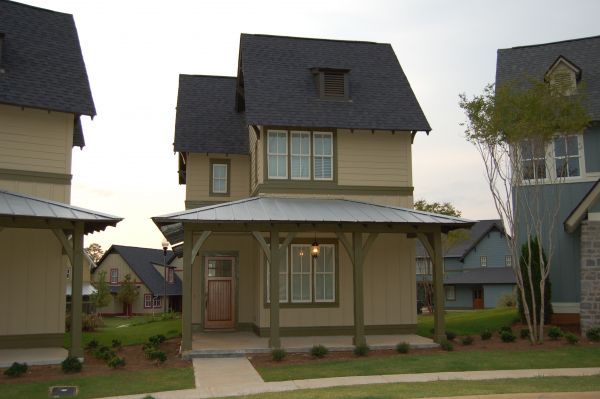
Hemlock Cottage
- 3 Bedroom
- 3 Bathroom
2 story cottages - front and back porches, open floor plans, walk in pantries, large islands in kitchens, seating areas upstairs, walk in closets.
Apply Today View Floor Plan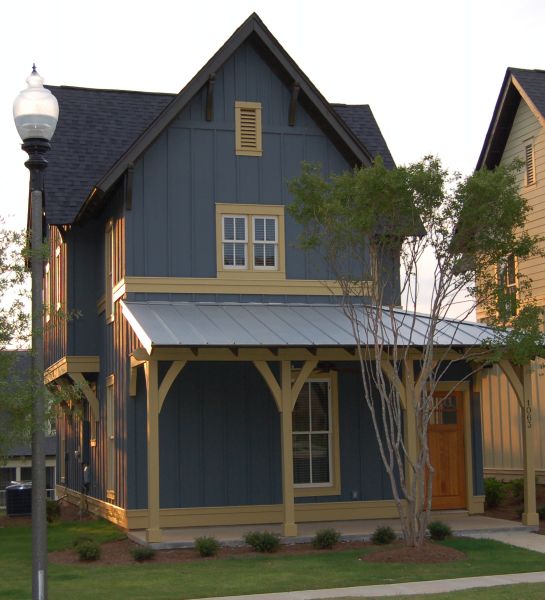
Loblolly Cottage
- 3 Bedroom
- 3 Bathroom
2 story cottages - front and back porches, open floor plans, walk in pantries, large islands in kitchens, seating areas upstairs, walk in closets.
Apply Today View Floor Plan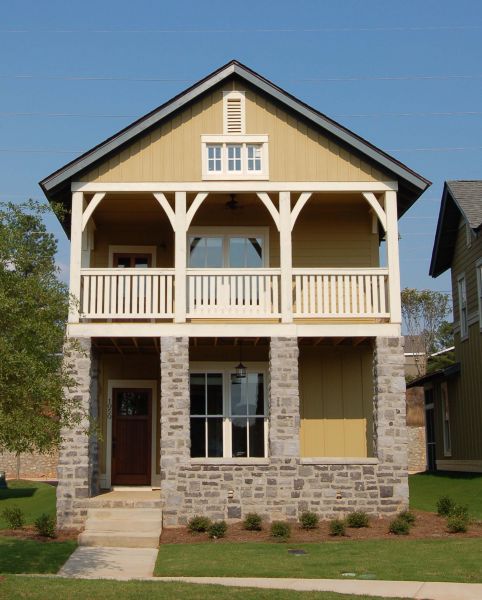
Longleaf Cottage
- 3 Bedroom
- 3 Bathroom
2 story cottages - front and back porches, open floor plans, walk in pantries, large islands in kitchens, upstairs seating areas, upstairs balconies, walk in closets.
Apply Today View Floor Plan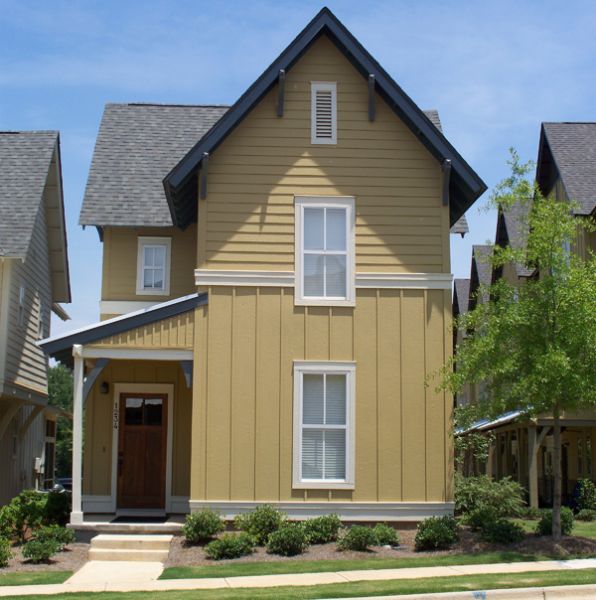
Spruce Cottage
- 3 Bedroom
- 3 Bathroom
2 story cottages - front and back porches, open floor plans, walk in pantries, large islands in kitchens, seating areas upstairs, walk in closets.
Apply Today View Floor Plan
Flat - 3BR
- 3 Bedroom
- 3 Bathroom
Flat one level units, open floor plans, bar seating areas, back covered patios that open up to a large courtyard with grilling/fire pit areas in the center, walk in closets.
Apply Today View Floor Plan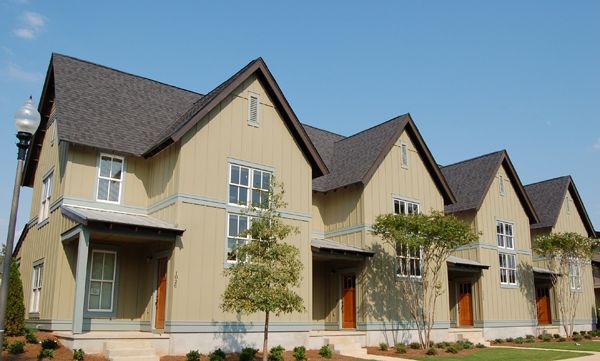
Butternut Townhouse - 3BR
- 3 Bedroom
- 3 Bathroom
Front and back covered porches, storage closets, open floor plans, tall grand foyers, walk in closets.
Apply Today View Floor Plan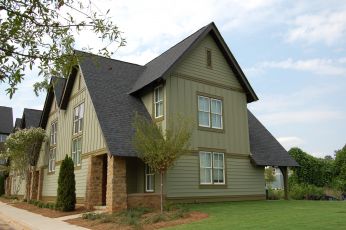
Magnolia Townhouse - 3BR
- 3 Bedroom
- 3 Bathroom
Front and back covered porches, storage closets, open floor plans, tall grand foyers, walk in closets.
Apply Today View Floor Plan
Townhome - 4BR
- 4 Bedroom
- 4 Bathroom
Front and back porches, open floor plans, walk in pantries, spacious bedrooms, walk in closets, seating areas upstairs.
Apply Today View Floor Plan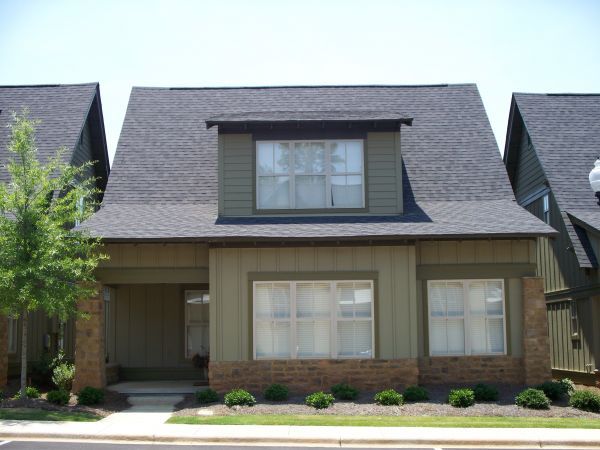
Blackwood Cottage
- 4 Bedroom
- 4 Bathroom
Front and back porches, open floor plans, walk in pantries, spacious bedrooms, walk in closets, seating areas upstairs.
Apply Today View Floor Plan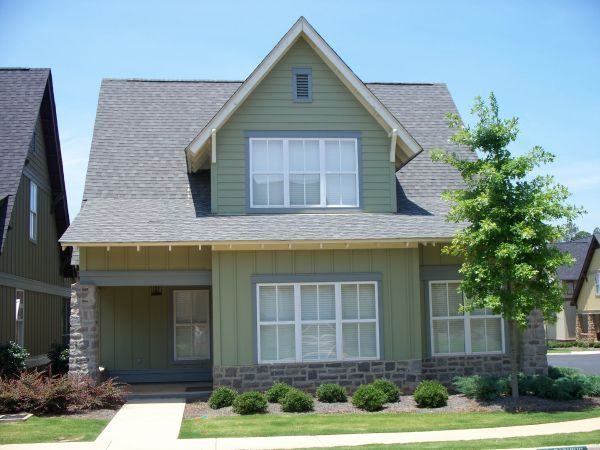
Chestnut Cottage
- 4 Bedroom
- 4 Bathroom
Front and back porches, open floor plans, walk in pantries, spacious bedrooms, walk in closets, seating areas upstairs.
Apply Today View Floor Plan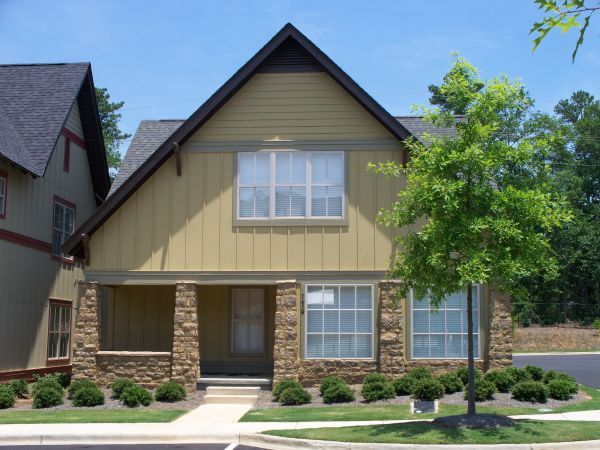
Poplar Cottage
- 4 Bedroom
- 4 Bathroom
Front and back porches, open floor plans, walk in pantries, spacious bedrooms, walk in closets, seating areas upstairs.
Apply Today View Floor Plan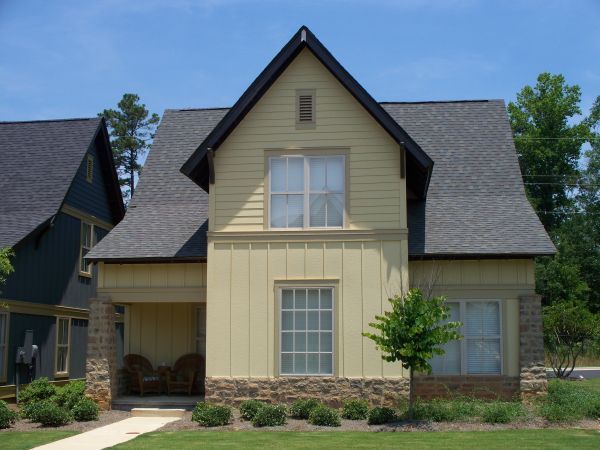
Sycamore Cottage
- 4 Bedroom
- 4 Bathroom
Front and back porches, open floor plans, walk in pantries, spacious bedrooms, walk in closets, seating areas upstairs.
Apply Today View Floor Plan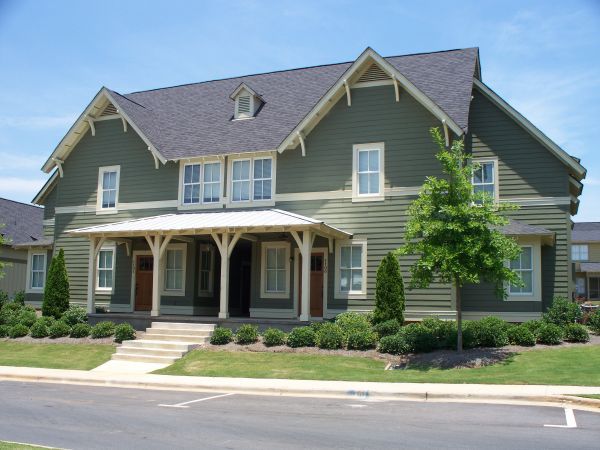
Ash Manor House - 4BR
- 4 Bedroom
- 4 Bathroom
Front and side porches, large living and dining rooms, courtyard and grilling areas between houses, spacious bedrooms, walk in closets.
Apply Today View Floor Plan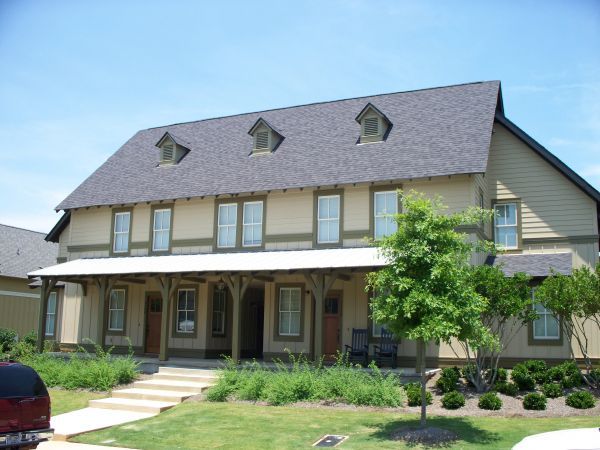
Cottonwood Manor House - 4BR
- 4 Bedroom
- 4 Bathroom
Front and side porches, large living and dining rooms, courtyard and grilling areas between houses, spacious bedrooms, walk in closets.
Apply Today View Floor Plan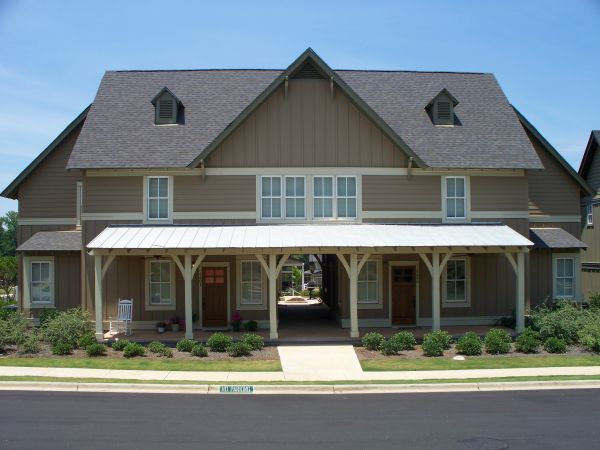
Laurel Manor House - 4BR
- 4 Bedroom
- 4 Bathroom
Front and side porches, large living and dining rooms, courtyard and grilling areas between houses, spacious bedrooms, walk in closets.
Apply Today View Floor Plan
Willow Manor House - 4BR
- 4 Bedroom
- 4 Bathroom
Front and side porches, large living and dining rooms, courtyard and grilling areas between houses, spacious bedrooms, walk in closets.
Apply Today View Floor Plan
Willow Manor House - 5BR
- 5 Bedroom
- 5 Bathroom
Front and side porches, large living and dining rooms, courtyard and grilling areas between houses, spacious bedrooms, walk in closets.
Apply Today View Floor Plan
Laurel Manor House - 5BR
- 5 Bedroom
- 5 Bathroom
Front and side porches, large living and dining rooms, courtyard and grilling areas between houses, spacious bedrooms, walk in closets.
Apply Today View Floor Plan
Cottonwood Manor House - 5BR
- 5 Bedroom
- 5 Bathroom
Front and side porches, large living and dining rooms, courtyard and grilling areas between houses, spacious bedrooms, walk in closets.
Apply Today View Floor Plan
Ash Manor House - 5BR
- 5 Bedroom
- 5 Bathroom
Front and side porches, large living and dining rooms, courtyard and grilling areas between houses, spacious bedrooms, walk in closets.
Apply Today View Floor Plan
Carriage House
- 1 Bedroom
- 1 Bathroom
1 bedroom carriage houses - 2 stories with open floor plans and tall vaulted ceilings, walk in closets in bedrooms, private balconies, half bathrooms and garages.
Apply Today View Floor Plan
Townhome - 2BR
- 2 Bedroom
- 2 Bathroom
2 bedroom townhomes on the 2nd and 3rd floor of the lodge buildings, half baths, open floor plans.
Apply Today View Floor Plan
Hackberry - 2BR
- 2 Bedroom
- 2 Bathroom
2 Bedroom duplexes - front and back porches, half baths, bar seating areas in kitchens, walk in closets, large open floor plans.
Apply Today View Floor Plan
Sugar Berry - 2BR
- 2 Bedroom
- 2 Bathroom
2 Bedroom duplexes - front and back porches, half baths, bar seating areas in kitchens, walk in closets, large open floor plans.
Apply Today View Floor Plan
Hackberry - 3BR
- 3 Bedroom
- 3 Bathroom
2 story cottages - front and back porches, open floor plans, walk in pantries, large islands in kitchens, seating areas upstairs, walk in closets.
Apply Today View Floor Plan
Sugar Berry - 3BR
- 3 Bedroom
- 3 Bathroom
2 story cottages - front and back porches, open floor plans, walk in pantries, large islands in kitchens, seating areas upstairs, walk in closets.
Apply Today View Floor Plan
Cypress Cottage
- 3 Bedroom
- 3 Bathroom
2 story cottages - front and back porches, open floor plans, walk in pantries, large islands in kitchens, seating areas upstairs, walk in closets.
Apply Today View Floor Plan
Hemlock Cottage
- 3 Bedroom
- 3 Bathroom
2 story cottages - front and back porches, open floor plans, walk in pantries, large islands in kitchens, seating areas upstairs, walk in closets.
Apply Today View Floor Plan
Loblolly Cottage
- 3 Bedroom
- 3 Bathroom
2 story cottages - front and back porches, open floor plans, walk in pantries, large islands in kitchens, seating areas upstairs, walk in closets.
Apply Today View Floor Plan
Longleaf Cottage
- 3 Bedroom
- 3 Bathroom
2 story cottages - front and back porches, open floor plans, walk in pantries, large islands in kitchens, upstairs seating areas, upstairs balconies, walk in closets.
Apply Today View Floor Plan
Spruce Cottage
- 3 Bedroom
- 3 Bathroom
2 story cottages - front and back porches, open floor plans, walk in pantries, large islands in kitchens, seating areas upstairs, walk in closets.
Apply Today View Floor Plan
Lodge Flat - 3BR
- 3 Bedroom
- 3 Bathroom
Flat one level units, open floor plans, bar seating areas, back covered patios that open up to a large courtyard with grilling/fire pit areas in the center, walk in closets.
Apply Today View Floor Plan
Butternut Townhouse - 3BR
- 3 Bedroom
- 3 Bathroom
Front and back covered porches, storage closets, open floor plans, tall grand foyers, walk in closets.
Apply Today View Floor Plan
Magnolia Townhouse - 3BR
- 3 Bedroom
- 3 Bathroom
Front and back covered porches, storage closets, open floor plans, tall grand foyers, walk in closets.
Apply Today View Floor Plan
Townhome - 4BR
- 4 Bedroom
- 4 Bathroom
Front and back porches, open floor plans, walk in pantries, spacious bedrooms, walk in closets, seating areas upstairs.
Apply Today View Floor Plan
Blackwood Cottage
- 4 Bedroom
- 4 Bathroom
Front and back porches, open floor plans, walk in pantries, spacious bedrooms, walk in closets, seating areas upstairs.
Apply Today View Floor Plan
Chestnut Cottage
- 4 Bedroom
- 4 Bathroom
Front and back porches, open floor plans, walk in pantries, spacious bedrooms, walk in closets, seating areas upstairs.
Apply Today View Floor Plan
Poplar Cottage
- 4 Bedroom
- 4 Bathroom
Front and back porches, open floor plans, walk in pantries, spacious bedrooms, walk in closets, seating areas upstairs.
Apply Today View Floor Plan
Sycamore Cottage
- 4 Bedroom
- 4 Bathroom
Front and back porches, open floor plans, walk in pantries, spacious bedrooms, walk in closets, seating areas upstairs.
Apply Today View Floor Plan
Ash Manor House - 4BR
- 4 Bedroom
- 4 Bathroom
Front and side porches, large living and dining rooms, courtyard and grilling areas between houses, spacious bedrooms, walk in closets.
Apply Today View Floor Plan
Cottonwood Manor House - 4BR
- 4 Bedroom
- 4 Bathroom
Front and side porches, large living and dining rooms, courtyard and grilling areas between houses, spacious bedrooms, walk in closets.
Apply Today View Floor Plan
Laurel Manor House - 4BR
- 4 Bedroom
- 4 Bathroom
Front and side porches, large living and dining rooms, courtyard and grilling areas between houses, spacious bedrooms, walk in closets.
Apply Today View Floor Plan
Willow Manor House - 4BR
- 4 Bedroom
- 4 Bathroom
Front and side porches, large living and dining rooms, courtyard and grilling areas between houses, spacious bedrooms, walk in closets.
Apply Today View Floor Plan
Willow Manor House - 5BR
- 5 Bedroom
- 5 Bathroom
Front and side porches, large living and dining rooms, courtyard and grilling areas between houses, spacious bedrooms, walk in closets.
Apply Today View Floor Plan
Laurel Manor House - 5BR
- 5 Bedroom
- 5 Bathroom
Front and side porches, large living and dining rooms, courtyard and grilling areas between houses, spacious bedrooms, walk in closets.
Apply Today View Floor Plan
Cottonwood Manor House - 5BR
- 5 Bedroom
- 5 Bathroom
Front and side porches, large living and dining rooms, courtyard and grilling areas between houses, spacious bedrooms, walk in closets.
Apply Today View Floor Plan
Ash Manor House - 5BR
- 5 Bedroom
- 5 Bathroom
Front and side porches, large living and dining rooms, courtyard and grilling areas between houses, spacious bedrooms, walk in closets.
Apply Today View Floor Plan